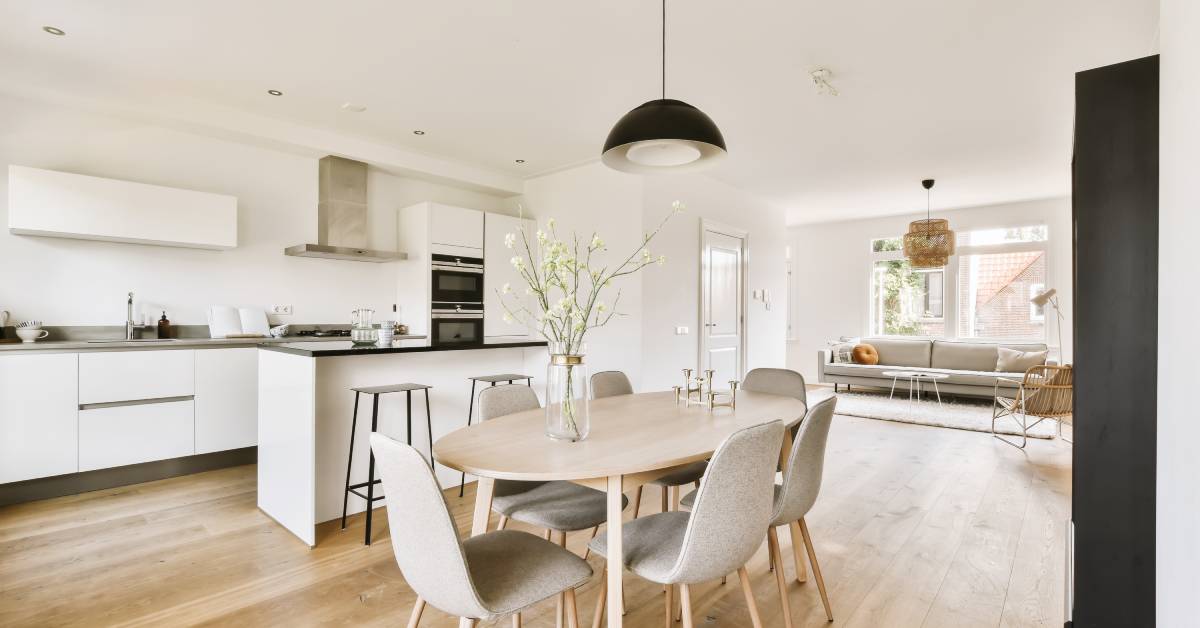
The furniture hasn’t arrived yet, but you’re already picturing it: gatherings around a long table, candlelight bouncing off glassware, dinner that lingers into drinks. Then you step back and realize…where exactly is the dining room supposed to be?
Open-concept homes offer elegance, light, and flexibility, but without clear boundaries, it’s easy for a dining area to feel like an afterthought. These six ways to define a dining area in open spaces bring both structure and style to homes that lack built-in separation.
Let’s get into it.
1. Start With the Layout
Before anything else, consider how guests will move through the space. A dining area should feel intentional, not like it’s floating between the kitchen and living room. Use architectural features such as columns, a fireplace, or large windows as visual cues. Situating the dining room adjacent to a feature grounds it and creates a natural sense of placement.
2. Frame It With Lighting
One of the quickest ways to define a space without walls is by using overhead lighting. A chandelier or pendant centered over the table serves as a design anchor. For the best effect, hang light fixtures 30 to 36 inches above the tabletop to establish a cozy zone within a larger space. Sculptural lighting choices can elevate the entire dining setup.
3. Work With Ceiling Treatments
Coffered ceilings, dropped panels, and wood beams carve out zones in an open layout. These treatments make the dining space feel complete without adding a single wall. In homes with tall ceilings, a subtle change in ceiling material or paint finish can make the area feel more distinct and intimate.
4. Use a Feature Rug
A rug isn’t a new idea, but most people get the sizing wrong. To frame the space effectively, a rug should extend 24 inches past each side of a dining table. Stick to flat-weave styles for easy chair movement. In larger homes, layering a tonal rug over polished floors adds warmth while containing the dining zone visually.
5. Create Boundaries With Furnishings
Sideboards, console tables, or low bookshelves can create a soft perimeter around the dining area. These not only add definition but also provide storage. You can also use your dining room seating to balance style and functionality. Curved or upholstered chairs can add softness and shape while signaling where the dining zone begins and ends.
6. Define With Color or Material Contrast
Paint or wall treatments can subtly signal a shift in function. Try a tonal change, such as a warm clay or deep green on the back wall or behind the sideboard. A shift in flooring materials, such as inlaid wood or patterned tile beneath the table, also creates a quiet visual boundary without feeling abrupt.
Make the Space Worth Defining
A well-placed table and a pendant light aren’t enough. When done right, these six ways to define a dining area in open spaces can turn a zone into a destination. Treat it with intention, and it becomes a room without needing to be walled in.












